Courtney Lane
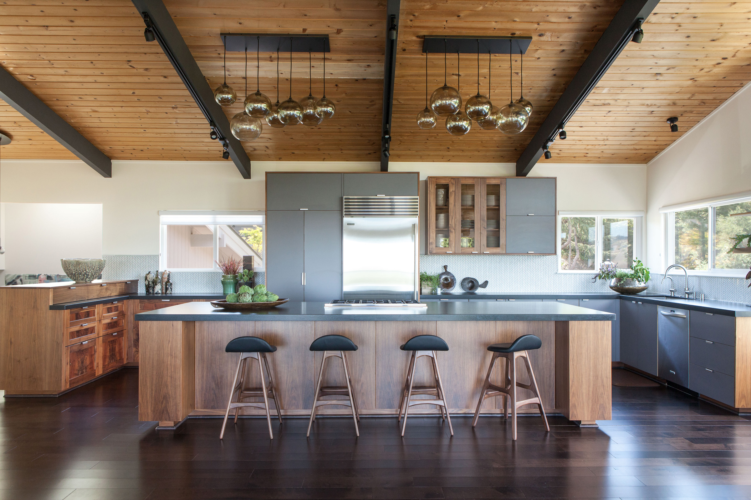
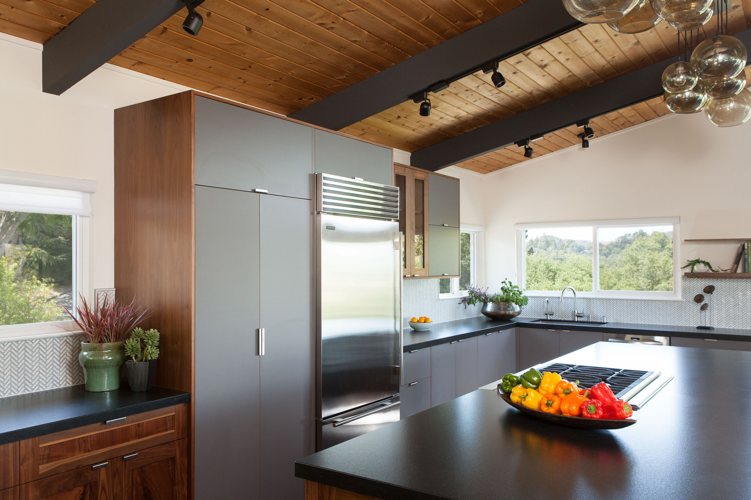
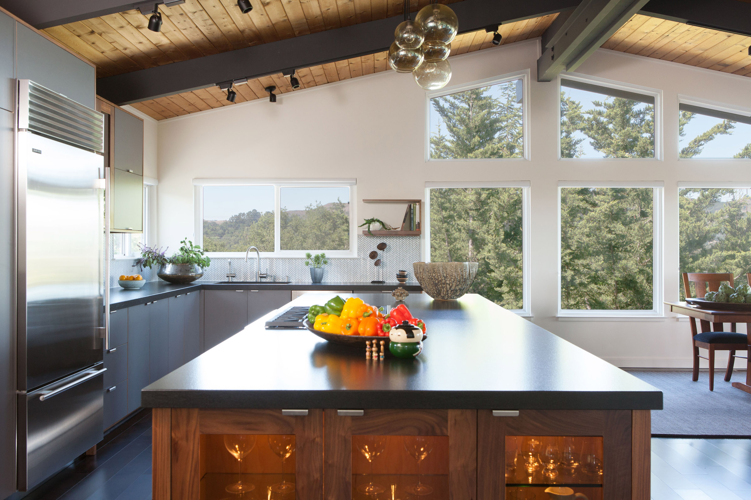
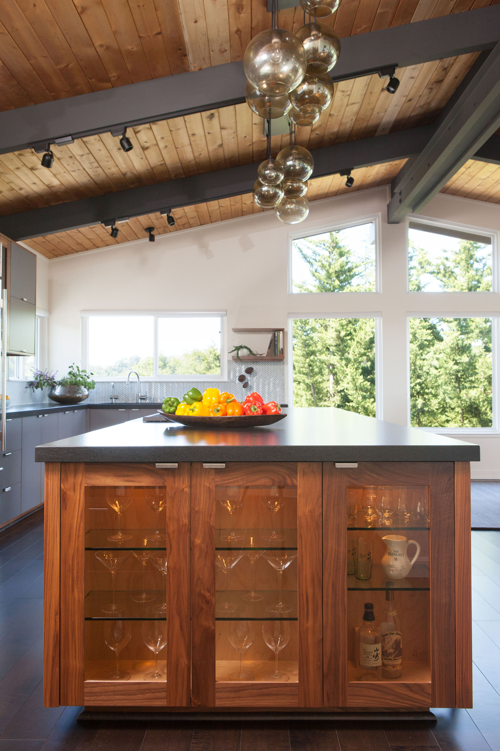
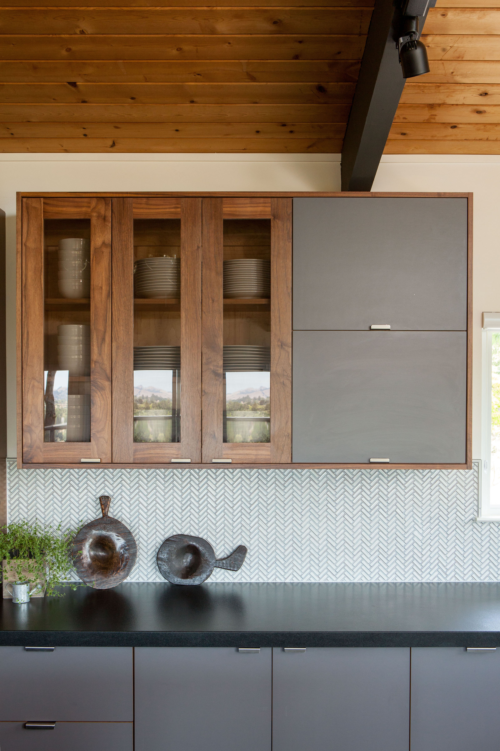
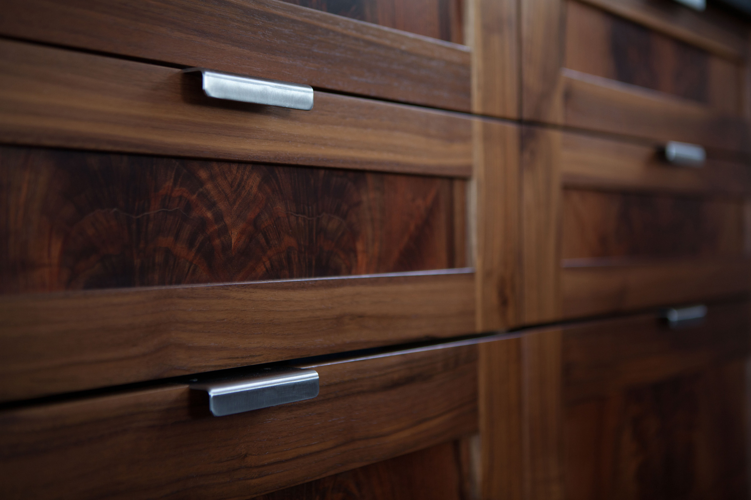
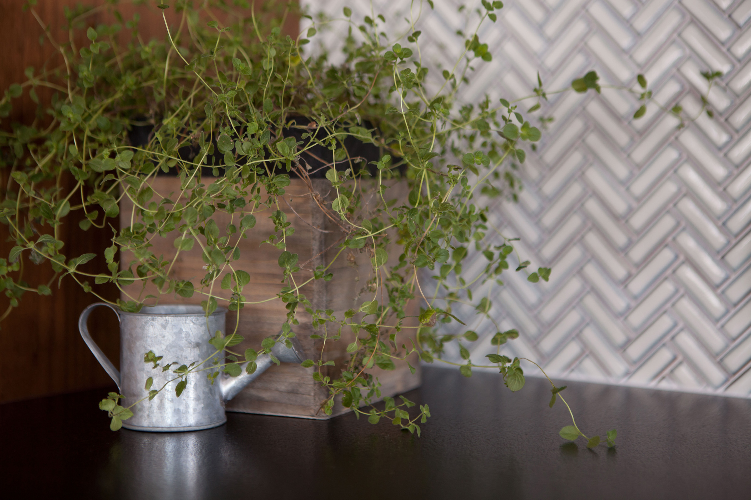
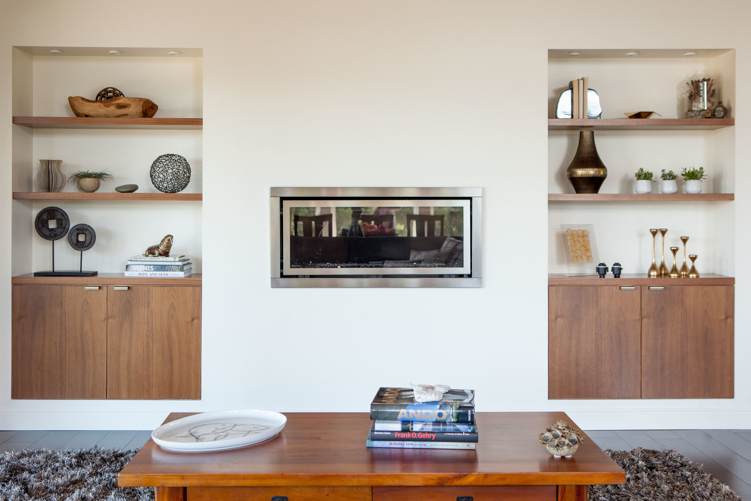
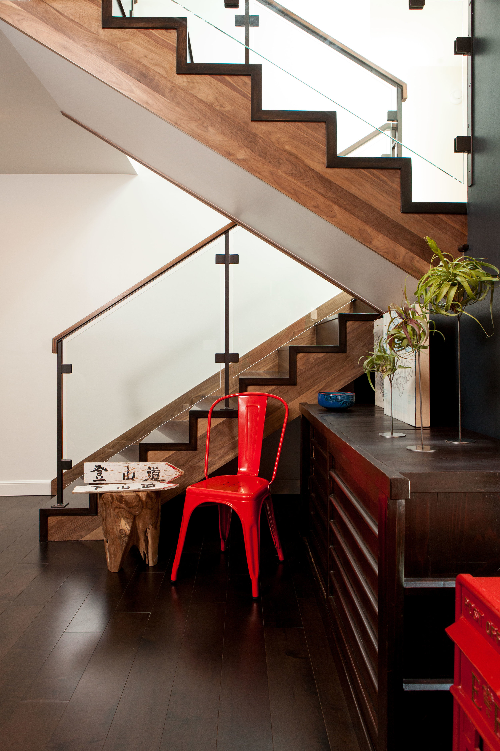
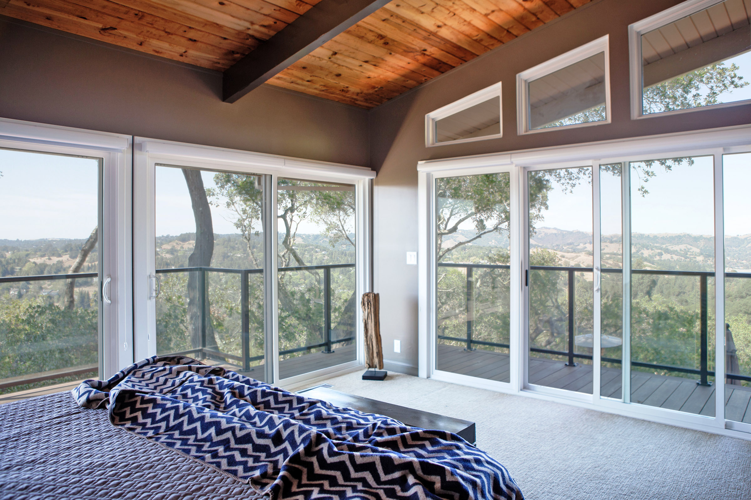
Kitchen remodel and home renovation. This zen-like residence exudes warmth and livability. The clients wanted a residential design that combined a modern Japanese style with European aesthetics. The dark, outdated kitchen had poor circulation. The knotty pine ceilings were dull and camouflaged by traditional wooden cabinetry, which made the space look heavy and segregated. As an architectural designer, we overhauled the existing floor plan, knocking down walls so there would be an open flow between the adjacent family room and dining area. To blend his and her styles, as an interior designer, we took a cue from Japanese tea houses, which pair black and darker woods with lighter walls. For a similar effect, we painted the walls a warm white and added contrast with black elements: We painted the ceiling beams black, specified black bases for pendant light fixtures, and used a leathered black granite countertop.
Design elements: Grey laminate cabinetry, claro walnut, herringbone backsplash, stainless steel appliances, globe pendants, honed granite.
Featured in:
St. Louis Homes + Lifestyles (print)
Beautiful Kitchens & Baths (print)
Dream Kitchens & Baths (print)
Modern Sanctuary
